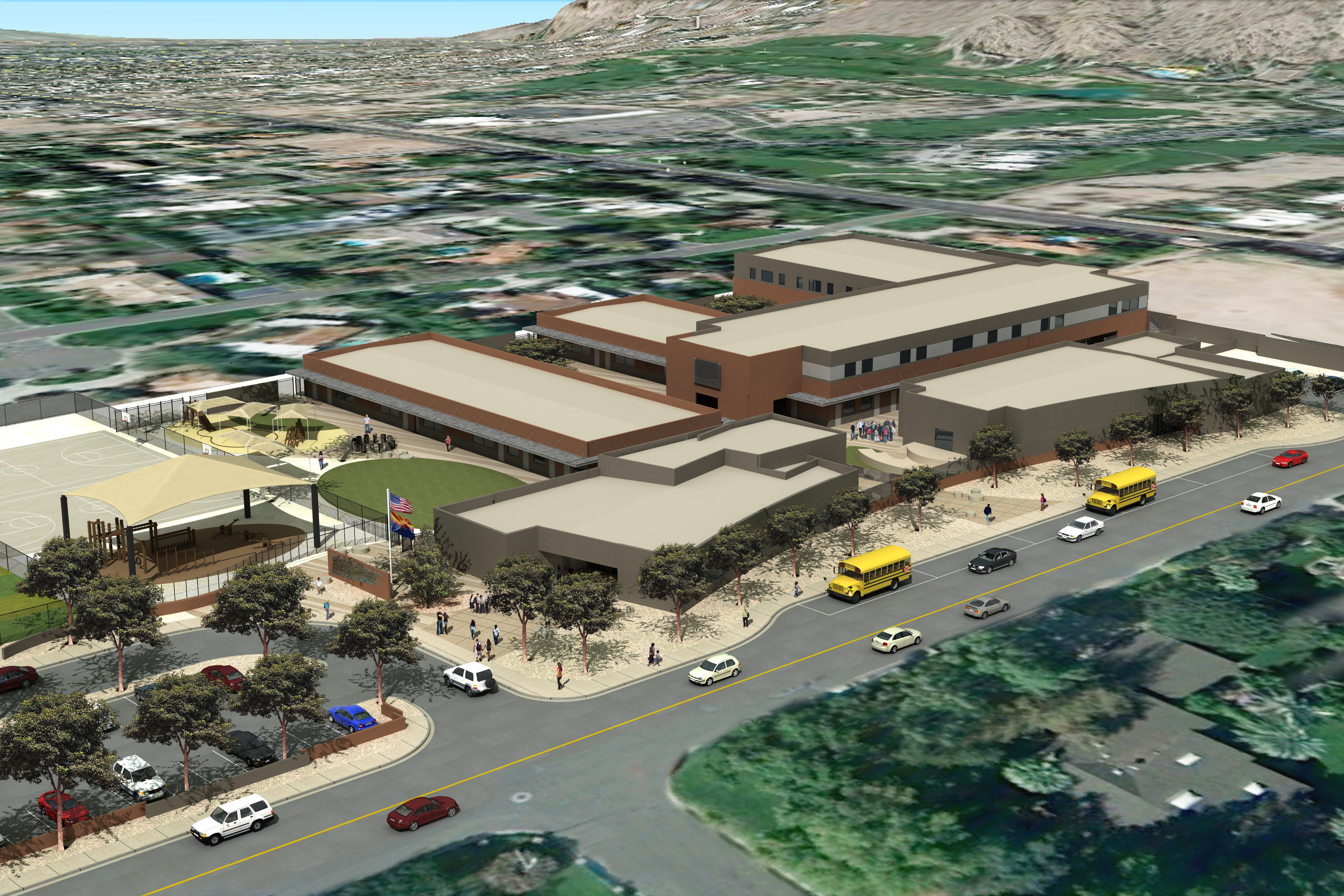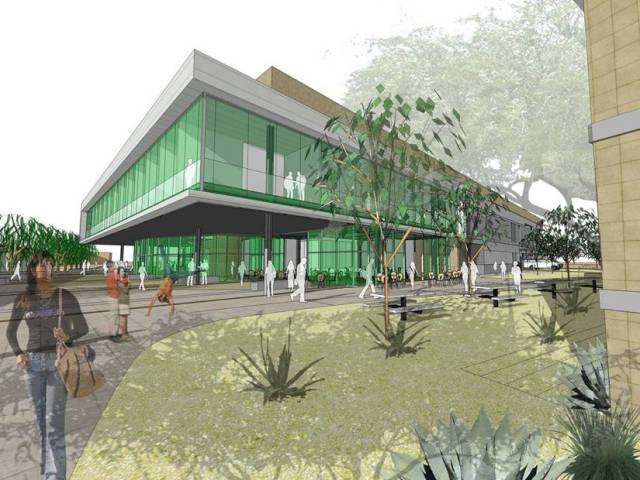Education
 Arcadia Neighborhood Learning Center Scottsdale, Arizona
Arcadia Neighborhood Learning Center Scottsdale, Arizona
Structural Engineer for 64,500-sf of kindergarten through eighth
grade school facilities. Facilities consist of four separate
buildings connected by adjoining green space, walkways, and shade
elements. Three of the buildings are one-story and the largest
building is two-story. Each facility is constructed of load bearing
clay masonry exterior walls. Horizontal systems are constructed of
composite steel beam floors and steel bar joist roofs. Facilities
utilize large areas of exposed concrete floors with various
finishes. A post-tensioned concrete exterior basketball court, a
small amphitheater, courtyard elements, and unique play areas
compliment the site. The two-story building is designed to
accommodate solar panels.
 ASU Interdisciplinary Life Science Building (LEED Gold)
Tempe, Arizona
ASU Interdisciplinary Life Science Building (LEED Gold)
Tempe, Arizona
150,000-sf seven-story structure. Structure includes two below grade
levels, four levels above grade and a large mechanical penthouse
encompassing the majority of the building footprint. . Estimated
cost of construction is 55 million dollars. The project was a
CMAR (Construction Manager at Risk) and fast track schedule type.
Mesa Community College Science and Technology Building
Mesa, Arizona
Two-story structure constructed of exterior CMU load-bearing walls
which support a steel composite floor and steel beam roof. Lateral
is taken by the CMU shear walls. Unique to this structure is the
photovoltaic panels on the roof, the planetarium and the LEED
rating. Project delivery method was CM at Risk.
Tempe Preparatory Academy, Tempe, Arizona
4,500-sf one-story addition comprised of cmu exterior walls and a
wood truss roof. Included special structural inspections.
UNLV, Biotech/Cancer Research Laboratory, 2nd Story
Addition Las Vegas, Nevada
13,600-sf floor addition to the interior of the existing concrete
structure requiring the removal of two existing ramp systems, and
openings through existing walls and tie-ins to existing structure.
UNLV, Tennant Improvement Building B UNLV Bio-Medical
Research Building Las Vegas, Nevada
Classroom build-out of lower level within existing building.
Structural efforts involved engineering and justification of new
openings in existing concrete shear walls.
University of Arizona Student Recreation Center Field,
Tucson, Arizona
Structural engineer for restrooms,
fence, retaining walls, and pedestrian bridge. The restrooms are
constructed of concrete masonry units for exterior walls with light
gage steel joist framing for the roofs. One facility is 14x42 feet
in size and the other is 14x53 feet. The fence consists of a18 feet
high decreative steel that goes around the perimeter of the entire
soccer field.
Desert View Elementary School Geothermal Retrofit, Phoenix,
Arizona
Structural engineer in support of HVAC modifications for the
installation of geothermal system in existing structure.
Nadaburg Unified School District Wittmann, Arizona
Provided structural engineering on concrete masonry walls that
involved new openings in existing walls for renovation work
Estrella Mountain Community College, Science Laboratories
Remodel – Montezuma Hall Avondale, Arizona
Project manager responsible for structural engineering design
services for the remodel of approximately 20,100-sf of space.
The remodel includes the conversion of 10 general-purpose classrooms
into new science laboratories and laboratory prep areas in addition
to updating and modifying existing science laboratory areas.
Hazard Community College, Hazard, Kentucky
Structural engineer for 2-story addition.