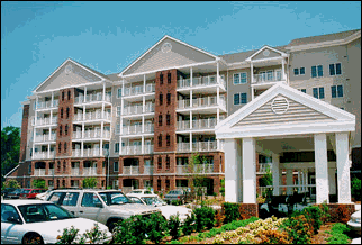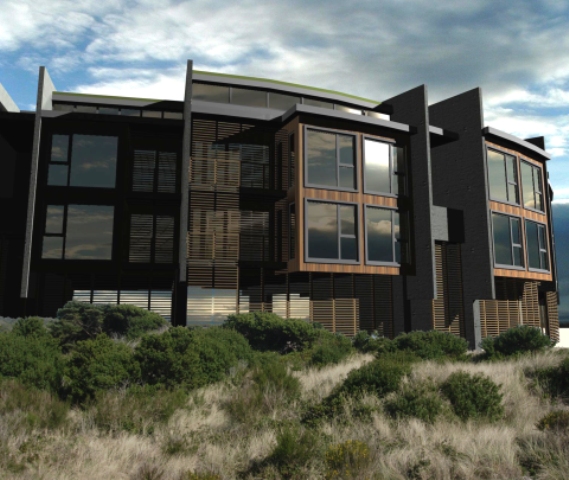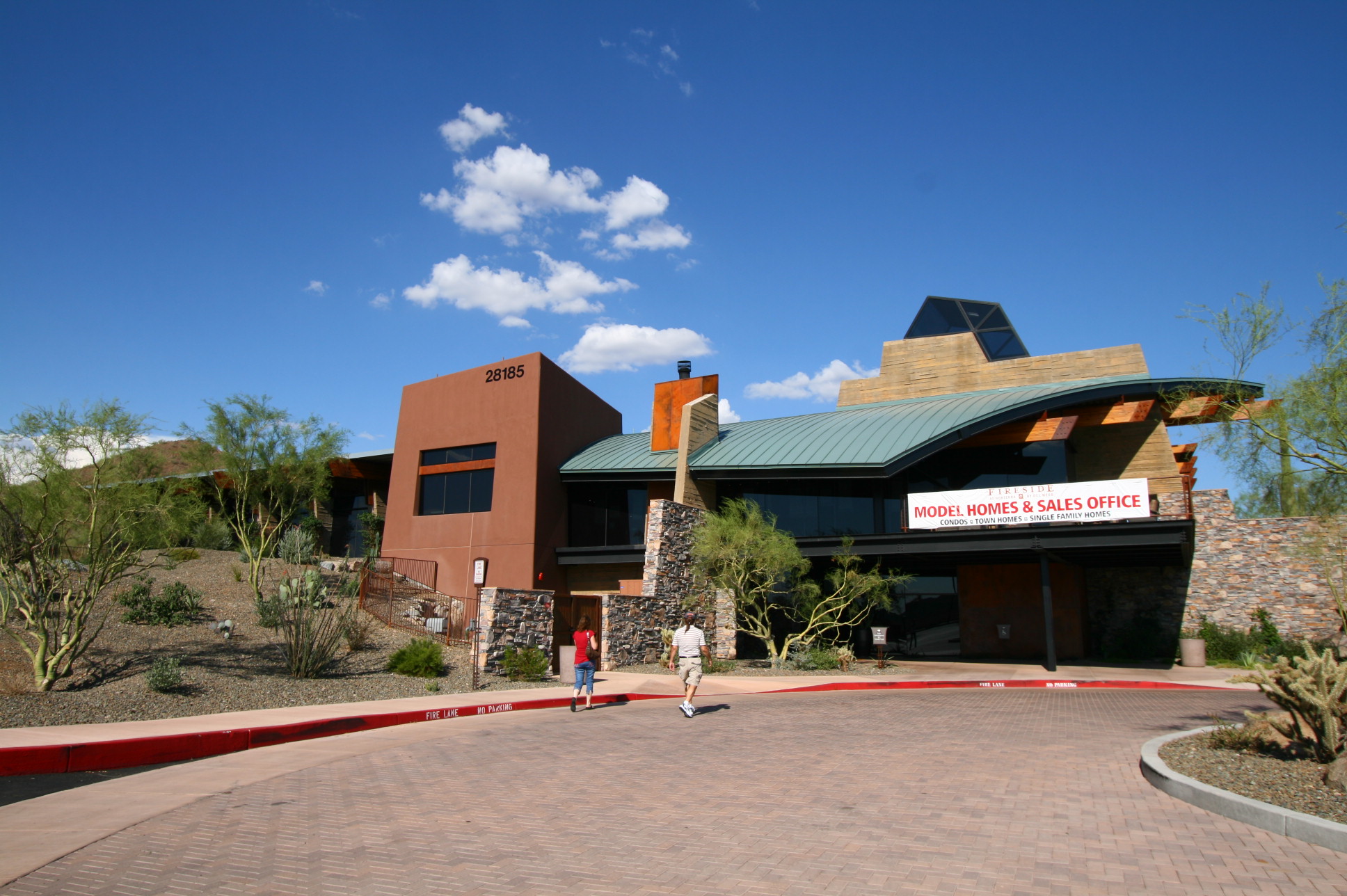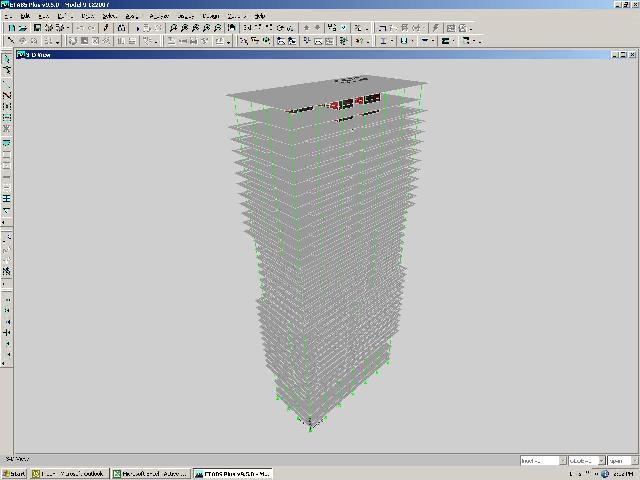Hospitality Residential
Walter Residence, Gilbert, Arizona
Over 11,000-sf of under roof area. Includes basement, main level and
second floor. Structure utilizes concrete below grade walls and wood
above grade, trussed roof and floor systems.
Scheven Guest House, Scottsdale, Arizona
Three-story guest house of CMU, heavy wood timbers, wood trusses,
stone veneer, and roof solar panels.
Jameson Inn Hotel (Prototype)
Locations to date include the following: (Jacksonville, Florida),
(Lake City, Florida), (OakRidge, Tennessee), (Jackson, Tennessee),
(Rome, Georgia), (Greenville, Tennessee), (Columbia, Tennesse),
(Grenada, Mississippi), (Crestview, Florida), (Pearl, Mississippi),
(Pooler, Mississippi), (Martinsville, Virginia), (Harrisonburg,
Virginia) - Structural engineer of record for eighty (80),
sixty-eight (68), and fifty-six (56) unit 3-story hotels. The hotels
were constructed of load bearing light gage steel studs. Floor
diaphragms were made up of 5-½-inch lightweight concrete with 3-inch
eighteen (18) gage composite metal decks spanning between suite
bearing walls. Engineered proprietary light gage steel trusses were
utilized for the roof system.
Sun City Shadow Hills Hardscape, Pulte Homes, Inc., Indio
California
Structural engineer in support of Landscape Architect for
numerous hardscape structures.
Residential Trellis, Scottsdale, Arizona
Sleep Inn Hotel, Summerville, South Carolina
Engineer for 25,000-sf, 2-story hotel. The hotel utilized a light
gage metal structural system that included load bearing walls and
lateral strap bracing. Rigid floor diaphragms were composed of long
span shored concrete and composite metal deck.
Jameson Inn Hotel: (Prototype)
Structural engineer of record for 60,000-sf, 4-story hotel design
proposed for multiple construction sites throughout the Southeastern
United States. The hotel utilized a light gage metal structural
system that included load bearing walls and lateral "x" bracing.
Rigid diaphragms were utilized at each floor composed of long span
shored concrete and composite metal deck spanning approximately
13-feet between bearing walls. The structure was supported on
concrete spread footings.
Atlantic
Shores Retirement Community Building, Virginia Beach, Virginia
Structural engineer of Record for 180,000-sf, 6-story condominium
building. The structure utilized light gage load bearing walls with
a combination of steel tube inverted "V" brace lateral frames and
masonry shear walls. Floor diaphragms were 5-½-inch light weight
concrete with 3-inch composite metal deck spanning between bearing
walls. Floor-to-floor heights were kept to a maximum of 9’-6". The
owner requested that the structure be designed for 110-mph fastest
wind speed which equated to a 20 percent increase in lateral wind
load on the building.
Manhattan
Beach Condominiums, Rockaway Beach, Oregon
Building overlooks the Pacific Ocean with ocean views for all units.
The condominium complex includes (16) units with parking at grade
and two stories of (8) units per story above the parking level. The
floors and roof are constructed of Insulated Concrete Forms (ICF)
spanning between concrete bearing walls. The concrete floors were
ground and polished for a unique finish floor look. Radiant cooling
and heating was incorporated into the concrete topping slab.
 York
Village, Quartzsite, Arizona
York
Village, Quartzsite, Arizona
Design of fourteen two-story buildings for mixed use. Each building
is comprised of five retail units at grade for approximately
10,000-sf and five condominium units on the second floor for
10,000-sf. The superstructure is comprised of Insulated Concrete
Form (ICF) walls, floors and roofs.
Vencorp Nursing Home Addition, Virginia Beach, Virginia
Structural engineer of record for 10,000-sf addition. The project
consisted of one-story light gage steel bearing wall system
supporting sloping roof joists.
Homewood Suites Hotel, Sacramento, California
Preliminary engineering consulting and design for feasibility of
multi-story hotel in a high seismic region.
Red Roof Inn, Cary, North Carolina
Structural engineer in charge of light gage structural wall panel
shop drawings. The 34,000-sf, 4-story structure utilized a light
gage steel framing system that included load bearing and shear
walls.
Red Roof Inn, Raleigh, North Carolina
Structural engineer in charge of light gage structural wall panel
shop drawings. The 60,000-sf, 4-story structure utilized a light
gage steel framing system to include load bearing and shear walls.
Hampton Inn Hotel, Selma, North Carolina
Structural engineer for 43,500-sf, 4-story hotel. The hotel utilized
a light gage metal structural system that included load bearing
walls and lateral "x" bracing. Rigid diaphragms were utilized at
each floor composed of long span shored concrete and composite metal
deck spanning approximately 13-feet between bearing walls. The
structure was supported on concrete spread footings.
Courtyard Marriott Hotel, Florence, South Carolina
Engineer supervised E.I.T. for 16,000-sf roof truss system. The
hotel utilized a standard "C" shape light gage steel roof truss
system composed of varying slopes and hips.
Best Western Motel, Cary, North Carolina
Structural engineer in charge of light gage structural wall panel
shop drawings. The 33,000-sf, 4-story structure utilized a light
gage steel framing system for load bearing and lateral shear walls.
Comfort Suites Hotel, Innsbrook, Virginia
Structural engineer of record for 80,000-sf, 5-story hotel with a
sixth floor storage penthouse. The hotel utilized a light gage metal
structural system that included load bearing walls and lateral "x"
bracing. Rigid diaphragms were utilized at each floor composed of
long span shored concrete and composite metal deck spanning
approximately 13 feet between bearing walls. The structure was
supported on concrete spread footings.
Bay House, A project of National Concrete Systems, Ltd.,
Bay Shore, Texas
Insulated Concrete Form (ICF) and Structural Insulated Panel (SIP)
house on the Gulf of Mexico. Structure is founded on concrete
drilled piers that extend one story out of the ground to elevate the
house for tidal surges. The floor and walls are constructed of ICF.
The sloping multi-gabled roof is of SIP supported on wood beams at
ridges and valleys. Project is being developed for a LEED rating.
Warren Peers Deville Residence
Structural engineering & Drafting of Insul-Deck concrete ribbed slab
roof for approximately 75' x 62' rectangular footprint. Plan
includes interior and exterior perimeter bearing walls.
UV Doran Residence, Bellaire, Texas
Structural Engineering and Drafting for elevated ICF concrete floor
deck. Floor is approximately 2070-sf in size. Construction
documents included framing plans, details and general structural
notes.
Dynamite
Mountain Ranch Community Center (Gold Nugget Award Winner 2007),
Phoenix, Arizona
Dynamite Mountain Ranch Community Center, Project Manager/Engineer
for this 21,000-sf two-story structure comprised of steel, concrete,
timber and masonry. The steel roof structure appears to float above
the large hanging laminated beams. The structure includes a concrete
rock-climbing wall under a large roof skylight. The project also
entailed pool restrooms and cantilevered structures serving as sun
patios that surrounding the site.
ICF Fence
Pre-cast concrete ICF fence in twenty feet maximum spans and up to
eight feet tall. Concrete pilaster posts allow stability and support
for the panels. The unique connection allows shrinkage and thermal
movement for the panels.
Maha Ganapati Temple, Maricopa, Arizona
Structural engineer for 7,500-sf one story temple. Structure is
comprised of exterior load bearing concrete masonry walls, steel bar
joist roof, interior steel beams and columns. Unique to this
structure are the wedding cake like stacked multi levels above the
entrances. Indian stonecutters will spend approximately three years
adorning the exterior with lavish carved stonework.
Cline Multi-Family Development, Phoenix, Arizona
Structural engineer for six-plex multi-story wood units.
Sound Guard Acoustical Panel Frame Engineering
Structural Engineering for cold-formed steel frame supporting
acoustical panels. Signed and sealed structural calculations for
90mph (3 sec gust) wind speed.
Structural Review of Existing Building for Scanlan Kemper
Bard Companies Tempe, Arizona
Provided Structural Engineering services for investigating existing
concrete slab and foundation cracks at base of column where
connection of inverted “V” lateral brace occurs. Reviewed existing
construction documents, performed calculations, and provided
recommendations for repair. Developed scope of work, issued to
contractors for bid, reviewed qualifications to perform the work.
Provide SKB with recommendations for selection of contractor.
Monitored contractors work on site for conformance to scope,
specifications and manufacturers installation procedures.
 Nurly
Tau, Almaty, Republic of Kazakhstan
Nurly
Tau, Almaty, Republic of Kazakhstan
Project Manager responsible for structural engineering services for
a 30-story residential/office building containing approximately
440,000-sf of floor space. The structural systems include flat plat
concrete post tensioned slabs, concrete columns, strategically
placed concrete braced bays, and a concrete core at the
elevator/stair bank. Tower has two levels of parking below grade.
The foundation system is based on the most cost effective solution
while at the same time provides the necessary resistance for the
high seismic loads for this region of the world. The top spire of
the 30-story tower is made up of multi-level lounge areas that are
open and sport grand stairways. Designed through schematic design.
 25
Story Residential Tower, Almaty, Kazakhstan
25
Story Residential Tower, Almaty, Kazakhstan
Structure consists of 175,000 square feet of floor space with two
levels of underground parking. The lateral system is comprised of a
concrete center core with concrete moment frames at the exterior
perimeter. The structure is designed for high seismic loads, which
were provided by the seismologist for this region of the world. The
seismic load exceeds those found in the high seismic areas of the
United States. The structure was three dimensionally modeled and
analyzed with the computer. A Modal Response Spectrum Dynamic
Analysis procedure was utilized. The floor structural system
utilizes concrete post-tensioned concrete plates with the use of
stud rails at the columns for the punching shear. The structure is
supported at the base on a large reinforced concrete mat foundation.
Designed through design development.
Melton Dock, Lexington, Kentucky
Structural engineer of wooden boat dock.
Ashland Terrace, Lexington, Kentucky
Structural engineer on 2-story retirement home addition. Structure
consisted of load bearing metal studs with long span composite deck.
Exterior plywood shear walls made up the vertical lateral system.
Villaggio Della Pace Revitalization and HVAC Upgrade
Villaggio, Camp Ederle, Vicenza, Italy
Structural engineer of record for additions to sixty-nine (69)
4-plex, and forty-six (46) duplex military housing units. The
additions were constructed of sloping concrete roofs supported on
concrete masonry walls, on concrete foundation system. The concrete
roofs utilized an Italian construction similar to the United States
one-way concrete joist system.
Seatack Community Center, Virginia Beach, Virginia
Structural engineer of record for one-story recreation facility that
included a gymnasium, natatorium, and meeting area. The structure
consisted of a metal deck bar joist system supported on concrete
masonry load bearing/shear walls. The pool structure involved
continuous dewatering during construction on the account of a high
water table. To prevent potential floating of the empty concrete
pool resulting from ground water buoyancy forces, a hydrostatic
pressure relief valve system was installed, a continuous dewatering
system remained in place, and a large concrete mass was utilized for
the pool structure. The concrete mass pour consisted of 600 yards of
chilled concrete supplied non-stop by two pump trucks.
Residential & Light Commercial
Technician on numerous custom stick-built, custom component built,
and conventional framed homes, churches, and restaurants throughout
the United States while employed with Capp Homes, Fullerton Building
Systems and Blecha Construction.
One
Phoenix, Phoenix, Arizona
Preliminary Structural Engineering for three 36-story condominiums
planned for the northwest corner of Central and McDowel. Performed
static and dynamic modal analysis to obtain optimum core layout with
respect to deflections. 10,000-psi concrete was utilized at base of
core with reduced strengths as height increased. Project was shelved
after preliminary due to the economy and lack of a strong
condominium market demand.