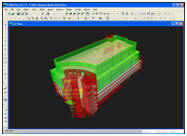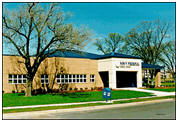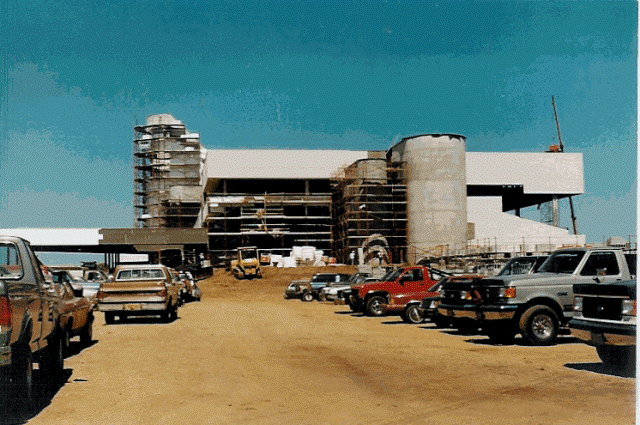Office Gaming Retail and Other
Apache Nitrogen Products Warehouse, Tucson, Arizona
Performed structural evaluation of 450,000-sf one-story steel
building for relocation from Phoenix to Tucson. Included design of
foundations and slight modifications of lateral system.
Palo Verde Plaza, Mesa, Arizona
Engineering for parapet extentions and modifications.
Call it Spring Shelving Calculations, Houston, Texas
Performed structural calculations for store shelving units in the
Galleria Call it Spring store.
Clairs's Tennant Improvement, Tucson AZ, Tigard OR, Orem
UT, Folsom CA, Station Park UT, Lakewood CA, GA
Performed structural support for tennant imporvement.
Calvin Klein, Orange-California, Naples, Miami, Orlando, and Sunrise-Florida
Structural calculations for store-room storage shelving.
Motherhood, Valencia, California
Tennant improvement.
Theory, Seattle, Washington
Tennant improvement.
Destination Maternity, Washington
Tennant improvement.
Footlocker, Boyten Beach-Florida, Santa Ana-California, Eugene-Oregon, National City-California
Tennant improvement.
7Eleven, North Carolina
Light pole calculations with foundation.
McDonalds, Virginia Beach, Virginia
Light pole calculations with foundation.
COX Communications, Deer Valley, Arizona
Tennant improvement, new openings and rooftop mechanical units.
Mortons Salt, Arizona
Concrete box culvert for high salt content fluid.
Vacutech, Arizona
Engineering for car wash structure supporting vacuum hoses.
Roosevelt Row Art Canopies, Phoenix, Arizona
Shade canopies developed by Boston Artist's for Roosevelt
Street development. Structures are constructed of steel sheets with
perforations. The strategic repetition of the parasole canopies
create a forest of shade along the street. At night they glow with
lighted accents that illuminate the structures. Structural
engineering involved foundation design and modeling of the steel
structures to ensure allowable stresses where not exceeded.
Structural Assessment for 4633 West Polk Street, Phoenix,
Arizona
Performed evaluation on a 176,460-sf warehouse building
with regards to its structural condition and provided an opinion
report of findings. Report included findings to include
deficiencies, concrete cracks, excessive deflection, signs of water
damage, broken and or damaged roof trusses.
Salt River Project Building Assessment, Tempe, Arizona
Performed building assessment to evaluate and define
structural deficiencies or concern for 315,000-sf existing office
building. Existing office has four major additions with first
construction in the 1940’s. Prepared a written report containing
photos, preliminary calculations and recommendations.
Red Dog Mine Generator Enclosure, Alaska
Structural engineer for cold formed steel insulated generator
enclosure.
Challenge Course, Payson, Arizona
Design of an obstacle/challenge course for the Payson
Unified School District.
Project Owner: Payson Unified School District
Steel Generator Enclosure, Carteret, New Jersey
Structural
engineer for cold formed steel insultated generator enclosure.
Steel Enclosre for Electrical Switch Gear, Freehold, New Jersey
Structural engineer for cold formed steel insulted enclosure.
Phoenix International Raceway Camera Stand Towers,
Phoenix, Arizona
Structural engineering for thirty feet tall steel camera platforms.
Included foundation design.
Sara Lee Food and Beverage Addition, Phoenix, Arizona
A new 6,000-sf addition for the new bread line oven and proofer.
Structure construction of steel bar joist roof supported by steel
beams and columns. Exterior comprised of concrete masonry unit
construction and insulated metal panels.
Sara Lee Loading Dock Addition, Phoenix, Arizona
Two-bay depressed concrete semi loading dock at existing 100 year old building. Involved modification of existing building, new site retaining walls and dock leveler.
Camp Navajo Building Addition, Camp Navajo, Arizona
A three-story addition to an existing pristine 1940's wood military
building. Upgrade includes elements for ADA compliance such as new
bathrooms, elevator, and stairs. Addition was of concrete masonry
unit construction for exterior walls with wood floors and roof.
Project was design build.
Honeywell Crane Relocation, Phoenix, Arizona
Structural engineer for relocation of bridge crane.
Fry's Food Store Remodel, Phoenix, Arizona
Construction administration and Special Structural Inspections for
reconstruction of the Shea and Tatum Fry's Food Store.
7 Eleven Retaining Wall, Norfolk, Virginia
The Vue Sign Cabinet Anchors, Tempe, Arizona
Yellowstone Ridge Beer & Wine Sign, Mohave County, Arizona
Bluewater Grill Sign, Phoenix, Arizona
3125 W Buckeye Road Liquour Store Sign, Phoenix, Arizona
Holiday Inn 42-ft Sign, Phoenix, Arizona
Korral Kool Photovotaic Panel Roof Strengthening, Mesa, Arizona
Truckee Bridge Water Pipe Support, Nevada
Mapei Pilaster Investigation, Tempe, Arizona
Architectura SA, Inc. Main Offices ICF Floor, San
Antonio, Texas
Structure is a two-story structure with parking at the lower level
and office on the second floor. The second floor is approximately
8,700-sf with an additional 900-sf of elevated storage mezzanine.
The parking area on the lower level is approximately the same size
as the office above. The utilization of Insulated Concrete Forms
(ICF) is utilized for the floors and walls.
Phoenix Police Museum Helicopter Exhibit, Phoenix,
Arizona
Project Manager for structural engineering on design of hanging a
historic police helicopter from the existing structure. Involved
adding new steel beam supports, reinforcing existing concrete beams,
and cable seismic ties to hanging helicopter.
IBC Bank, International Bank of Commerce, Insuldeck Floor
and Roof, Austin, Texas
Structure is a two-story structure approximately 25,000-sf.
The utilization of Insulated Concrete Forms (ICF) is utilized for
the floor and walls.
The
Commons at the Dominion, San Antonio, Texas
Five buildings constructed of Insulated Concrete Forms (ICF) for
walls, floors and roofs. Three of the buildings are two-story for
approximately 9,200-sf each. Two of the buildings are one-story for
approximately 6,500-sf.
Gila
River Casino, Chandler, Arizona
Large casino comprised of approximately 150,000-sf of area.
Structure consists of a steel framework including steel beams,
columns, joist girders, and long span joists. Typical concrete
spread footings support the column loads. The height of the
entertainment area is approximately thirty feet in height. Ten inch
deep steel cold-formed stud cladding was utilized for the exterior
skin system. Structure was developed on a very fast track schedule.
Design Build delivery method (DB).
Ruby Tuesday Restaurants, Maricopa, Arizona, 44th &
Washington, 24th & Baseline, Phoenix, Arizona, San Bernardino,
California
One-story restaurants constructed of wood walls, wood roof trusses
and plywood horizontal and vertical diaphragms.
White Wave, Foods Milk Barn, Portales, New Mexico
Structural engineer for steel framed one-story milking facility.
Sunwest Distributing Tennant Improvement, Scottsdale,
Arizona
Miscellaneous structural services for 17,000-sf tenant improvement
to include bracing for kitchen exhaust hoods at the roof
penetrations, slab cutting for plumbing and roof analysis for larger
HVAC units.
Rental Car Center Concessions Retail Unit, Phoenix,
Arizona
Structural engineering design for an indoor concessions stand.
Structure was constructed of cold-formed steel load bearing stud
walls with joists spanning over for the ceiling.
Falcon Plaza Retail Shopping Center, Phoenix, Arizona
Strip mall shopping center facility.
Shops at Mesa Country Club, Mesa, Arizona
Strip mall shopping center facility.
Sound Guard Acoustical Panel Frame Engineering
Structural Engineering for cold-formed steel frame supporting
acoustical panels. Signed and sealed structural calculations for
90mph (3 sec gust) wind speed.
Structural Review of Existing Building for Scanlan Kemper
Bard Companies, Tempe, Arizona
Provided Structural Engineering services for investigating existing
concrete slab and foundation cracks at base of column where
connection of inverted “V” lateral brace occurs. Reviewed existing
construction documents, performed calculations, and provided
recommendations for repair. Developed scope of work, issued to
contractors for bid, reviewed qualifications to perform the work.
Provide SKB with recommendations for selection of contractor.
Monitored contractors work on site for conformance to scope,
specifications and manufacturers installation procedures.
Glendale Police Department Improvements, Glendale,
Arizona
Performed engineering for addition of security gates at parking
facilities.
 Corinna
Professional Plaza, LLC, Las Vegas, Nevada
Corinna
Professional Plaza, LLC, Las Vegas, Nevada
Seven-story building comprised of four levels of parking with three
stories of office above. The garage levels encompass approximately
100,000-sf and the office area above is approximately 55,000-sf. The
superstructure for the garage is constructed of precast concrete
tees, inverted tee beams, spandrels, and columns. The building
lateral system utilizes cast in place concrete shear walls for all
seven levels. The office structure above the garage is constructed
of structural steel framework to include composite joists, steel
beams, and columns. A three-dimensional computer model, loaded with
design forces, utilized a dynamic modal response spectrum analysis
for determination of results.
Arizona Country Club, Phoenix, Arizona
50,000-sf two story building. The structure is comprised of concrete
topping on metal deck spanning between steel bar joists that are
supported by steel beams. Beams are supported by a grid work of
steel tube columns on concrete spread footings. The lateral system
utilizes concrete masonry unit shear walls at the exterior of the
building. Structure was three-dimensionally modeled on the computer
with the appropriate design loads applied.
North Mountain Visitors Center, City of Phoenix
Project Manager for structural engineering on design of new
single-story 10,000-sf building encompassing exhibit area,
classroom, multi-purpose room, reception area, work room, library,
vending, offices, gift shop, outdoor amphitheater, exterior
canopies, 200-car parking lot, and ramadas.
Cherrywood Development, Lexington, Kentucky
Structural engineer for 34,000-sf, five (5) story office building.
The structural system was comprised of steel/concrete composite
floors placed in a checkerboard pattern to reduce girder depth and
floor-to-floor heights. Concrete masonry shear walls around the
stair enclosures provided lateral resistance for the structure.
Dairy Queen, Lexington, Kentucky
Structural engineer on retaining wall.
Melton Dock, Lexington, Kentucky
Structural engineer of wooden boat dock.
Renovation for 1940’s Ward’s Department Store Building
for Newport News Shipbuilding, Newport News, Virginia
Structural engineer of record for total renovation and remodeling of
existing structure. The project was built fast track and design was
performed during demolition. The project involved complete mapping
of existing structure. The existing 5-story superstructure was
composed of steel beams, columns, bar joists, and floors of concrete
on steel mesh deck. Exterior walls were comprised of multi-wyrth
brick masonry that was left undisturbed. The project also involved
an adjacent 2-story structure comprised of a wood joist system
supported by steel beams and columns.
 Navy
Federal Credit Union, Lascara Member Service Center, Norfolk,
Virginia
Navy
Federal Credit Union, Lascara Member Service Center, Norfolk,
Virginia
Structural engineer of record for 14,200-sf, bank building. The
structure utilized bar joist roof framing supported on a steel
framework. The lateral system was provided by "X" braced bays in
both directions. The structure included framing of a large open
clearstory area over the lobby.
Hudson
Dog Track Facility, Hudson, Wisconsin
Structural engineer on portions of 3-story steel structure.
Responsible for computer modeling of grandstand seating. Three (3)
different bays were analyzed for gravity loads. Double kink W36x230
beams served as joists for the sloped seating area. A 48-inch deep
plate girder supported the bay joists and glass viewing enclosure
skin. Responsible for design of composite beam floor systems.
Soil Lysimeter Container and Multi-purpose Framework,
Manhattan, Kansas
Structural engineer on research project for Agricultural Engineering
Department. Designed soil lysimeter container, facility, and
multi-function framework.