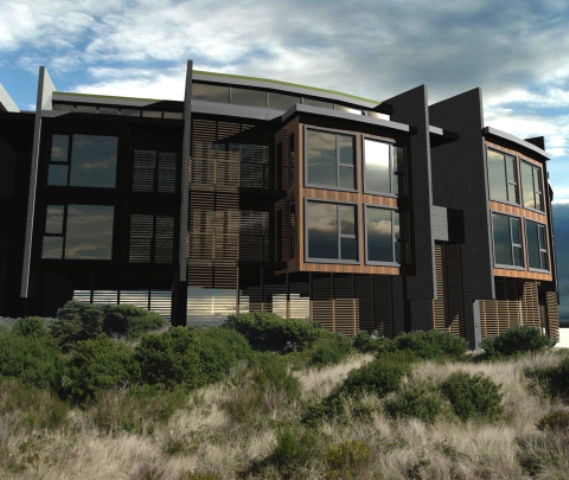ICF's Insulated Concrete Form Construction
Lathrop Missouri Residence
ICF Basement and main floor walls, wood floor and roof trusses, walk out basement, safe room.
Scottsdale Arizona Residence
ICF walls, wood roof trusses, concrete foundation.
Cedar Hill Texas Residence
ICF Walls, wood roof trusses, stiffened rib concrete mat foundation.
Iowa ICF Residence
ICF home bilt into the hillside with earth covered roofs. Structure is supported on a concrete mat foundation.
Pedestrian tunnel connects the garage to the house.
Residence at Texas Gulf Coast
All ICF home to include walls, roofs and floors.
Morning Star Builders, LLC, Payson, Arizona
ICF basement walls for this home next to the airpark runway. Basement serves as hanger
for plane.
ICF Residence, Kaw Lake, Oklahoma
ICF walls and floors. Concrete also utilizes Helix steel fibers in the mix.
The Commons at the Dominion San Antonio, Texas
Five buildings constructed of Insulated Concrete Forms (ICF) for walls, floors and
roofs. Three of the buildings are two-story for approximately
9,200-sf each. Two of the buildings are one-story for approximately
6,500-sf.
Lawyer Residence, Forest City, Iowa
Structural
engineering of Insul-Deck concrete floors. Includes main level and
second floor.
Concrete Dome Floors, Tumacacon-Carmen, Arizona
Structural engineering of Insul-Deck concrete floors for three domes
and common area connecting the three domes.
Sobel ICF Addition, Chandler, Arizona
Structural
engineering of Insul-Deck concrete floor for approximate 24x84 feet
of area.
Detruit/Jadin Residence, Phoenix, Arizona
Structural
engineering of ICF walls and lintels for 2150-sf house.
Landowski Residence, Prescott, Arizona
Structural
engineering of ICF walls floors and lintels for 2-story house.
Ford Residence, Glendale, Arizona
Structural Engineering
ICF Residence.
Allen Residence, Arizona
Structural Engineering
ICF Residence.
Menousek Residence, Arizona
Structural Engineering
ICF Residence.
Hudspeth Wine Cellar, Scottsdale, Arizona
Structural Engineering
ICF below grade man cave.
Forcier Residence, California
Structural Engineering
ICF 1 1/2 story Residence.
49 Unit Apartment, Northern Minnesota
Structural Engineering
on 4-story ICF exterior walls, long span 4x2 wood trusses to corridoor walls.
Neumann Residence, Arizona
Structural Engineering
ICF Residence.
Anderson Residence, Arizona
Structural Engineering
ICF Residence.
Goins Residence, Texas
Structural Engineering
ICF Residence.
Mendelson Residence, Arizona
Structural Engineering
ICF Residence.
Auza Residence, Chandler, Arizona
Structural
engineering of Insul-Deck concrete floor for approximate 24x50 feet
of area.
Freedom Run Farms, Smithfield, Kentucky
Structural
engineering of Insul-Deck concrete floors for two levels, approximate
35x90 feet
of area.
Barfield Residence, Portal, Arizona
Structural
engineering of Insul-Deck concrete roof for approximate 38x64 feet
of area.
Parker Residence, Gilbert, Arizona
Structural
engineering of Insul-Deck concrete roof for approximate 16x17 feet
safe room.
Stewart Residence, New River, Arizona
Structural
engineering of Insulated Concrete Form concrete walls for
approximatly 2,400-sf of covered space. Reviewed documents for
structural and performed gravity and lateral analysis.
ICF Garage Roof/Deck and House Floor with Balconies,
Lebec, CA
Insudeck one way concrete floors for two residential structures.
Warren Peers Deville Residence
Structural
engineering & Drafting of Insul-Deck concrete ribbed slab roof for
approximately 75' x 62' rectangular footprint. Plan includes
interior and exterior perimeter bearing walls.
UV Doran Residence, Bellaire, Texas
Structural Engineering and Drafting for elevated ICF concrete floor deck.
Floor is approximately 2070-sf in size. Construction documents
included framing plans, details and general structural notes.
York Village, Quartzsite, Arizona
Design of fourteen two-story buildings for mixed use. Each building is
comprised of five retail units at grade for approximately 10,000-sf
and five condominium units on the second floor for 10,000-sf. The
superstructure is comprised of Insulated Concrete Form (ICF) walls,
floors and roofs. Project was never constructed.
Manhattan
Beach Condominiums, Rockaway Beach, Oregon
Building
overlooks the Pacific Ocean with ocean views for all units. The
condominium complex includes (16) units with parking at grade and
two stories of (8) units per story above the parking level. The
floors and roof are constructed of Insulated Concrete Forms (ICF)
spanning between concrete bearing walls. The concrete floors were
ground and polished for a unique finish floor look. Radiant cooling
and heating was incorporated into the concrete topping slab.